I wanted to share some ideas and information on a recent stone foundation repair that we did on an old stone barn basement in central Michigan. I’ll try to share some photographs so you can see how we went about repairing the barn foundation collapse.
When we started the stone foundation repair project on the this barn in Central Michigan we had to clean and sort the stones from the debris that had fallen in with the stone. The stone foundation had a hole about 8 feet long by about 9 feet high, so there was a quite a pile laying on the barn basement floor.
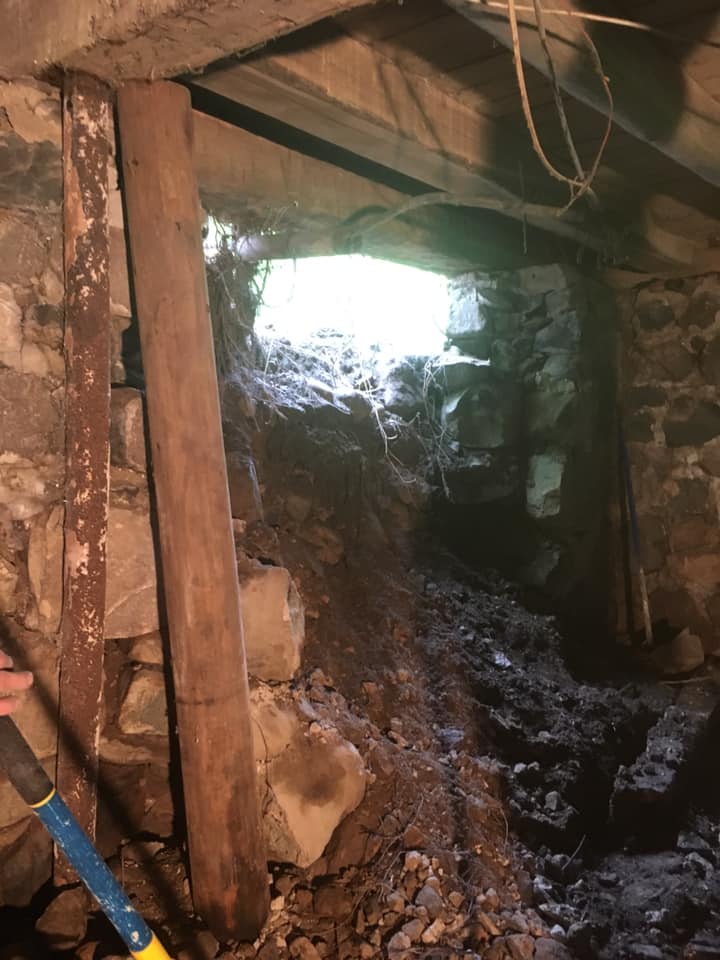
Most of the Stone was already sorted out and cleaned off already in the photo above. We then removed this soil and debris so we could get started repairing the existing wall and re laying the collapsed wall to repair the foundation. We ran into a couple very large stones under this pile of dirt so we decided to actually pour a type of footing so we had a solid structural place to begin with the wall. The two large stones were in a few inches more than they were originally but we decided to pour them right where they laid as they were too large to move.
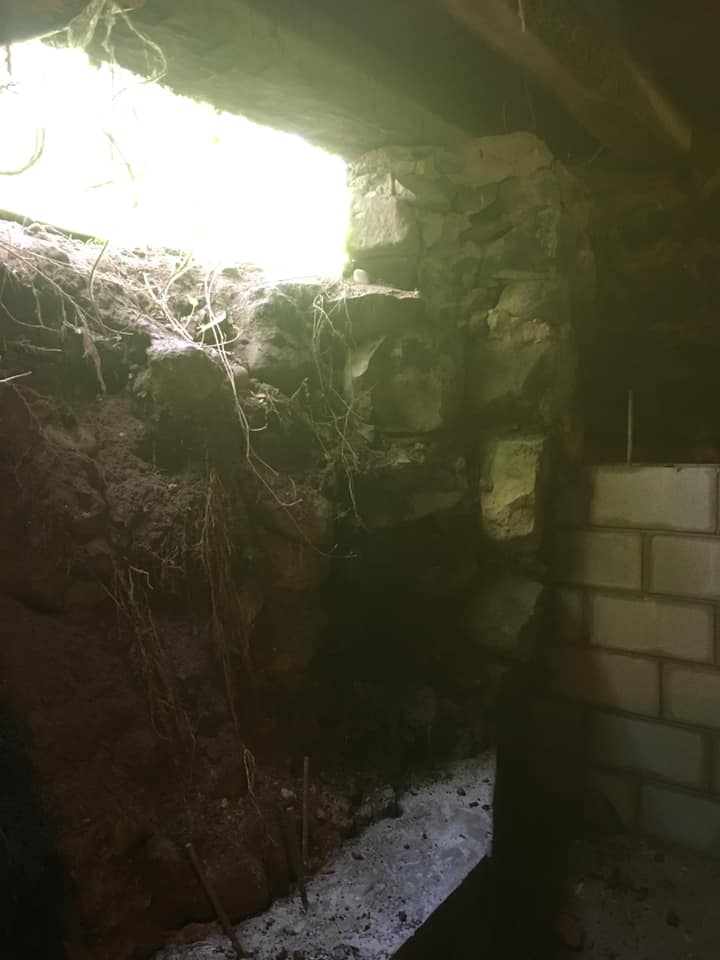
As you can see we also added a few pieces of re-rod an hammer drilled in a couple more. We also laid a sheer wall of block to stabilize the existing wall that was still standing after the collapse. This isn’t always needed, to be honest we did it more out of concern for our own safety as we completed the repair. So now we have sorted out the stone, removed the soil and debris, and created a starting place for re-laying and repairing the collapsed barn foundation wall.
Next I began to lay the stones back in to create a wall that joined the two existing walls on each side. As I worked at this my helper focused on removing and re-pointing loose, missing or rotten mortar joints that existed throughout the stone part of the barn foundation.
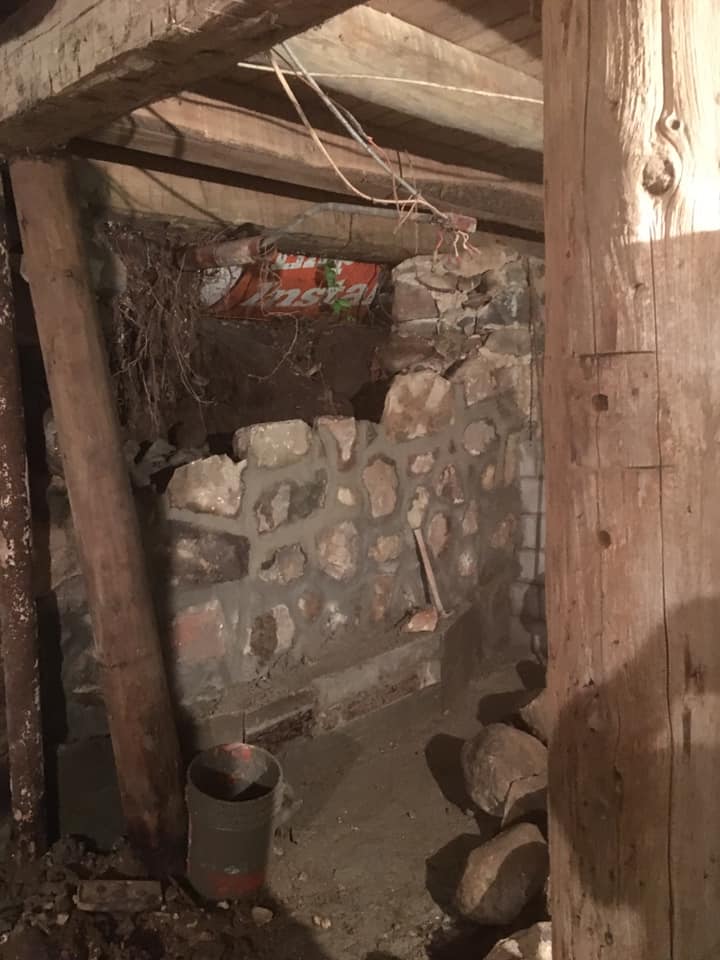
You can see here I began to lay back up the stone to completely fill in the collapse. I wish I’d taken more photos of the collapsed foundation on the barn, but seem to forget once I get going. I laid this wall all the way up and while doing that I used smaller stones and redi mix concrete behind to create a solid, strong wall. Once the wall reached a certain height I began to lay the outer wall so it would match the exterior of the barn. Below is a photo of exterior of the barn.
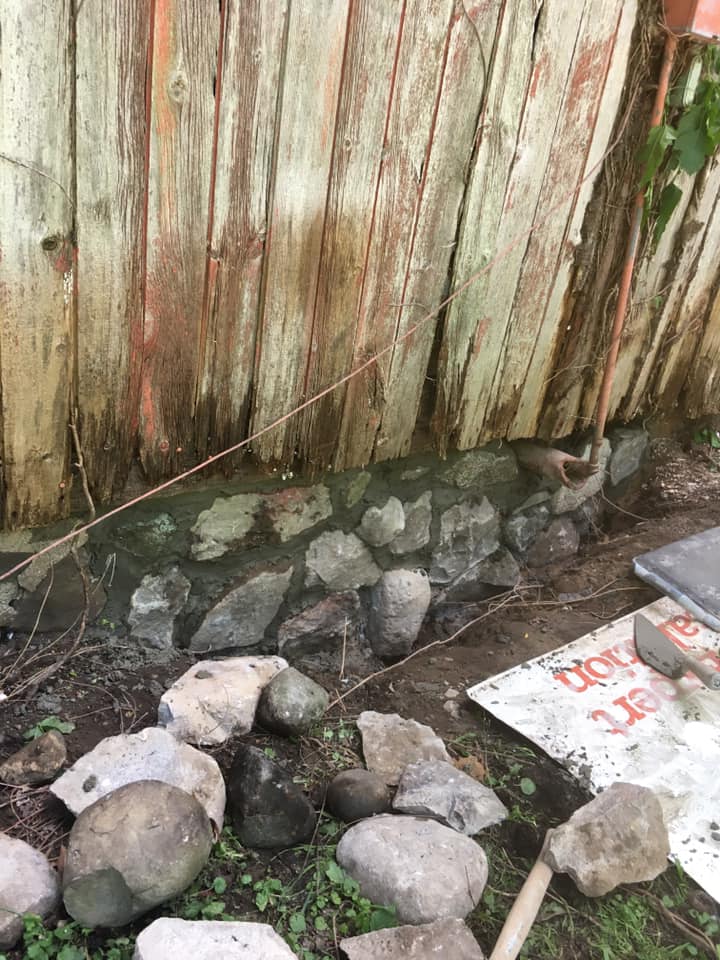
We do several stone barn foundation repairs each year, some have areas that have collapsed and some do not. Fixing collapsed foundations tends to cost more than tuck pointing and doing other repairs before the wall actually comes down. Something to keep in mind if you have an old barn with a stone foundation that could use some attention.
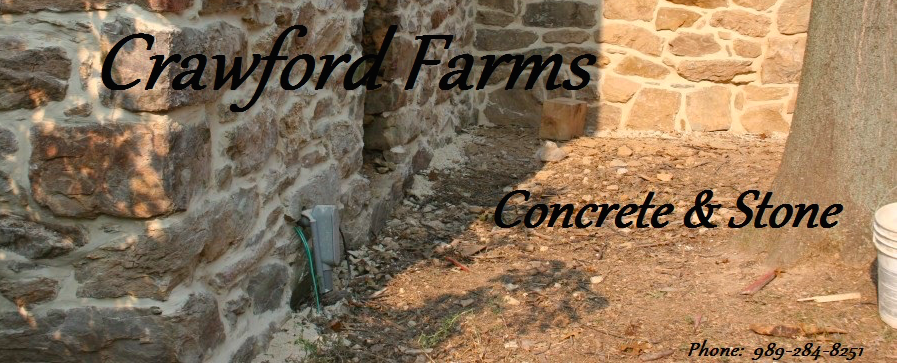
I am facing the same thing with a sandstone foundation under my bank barn in PA. My issue is that the walls are bending in and the entire barn appears to be walking off the foundation. Where do I start? Everyone that has looked at it wants to put in cribbing, take out all the stone walls and relay with concrete blocks. This building has been in my family for five generations and we want to preserve the stone foundation.
Ideas?
Thank you