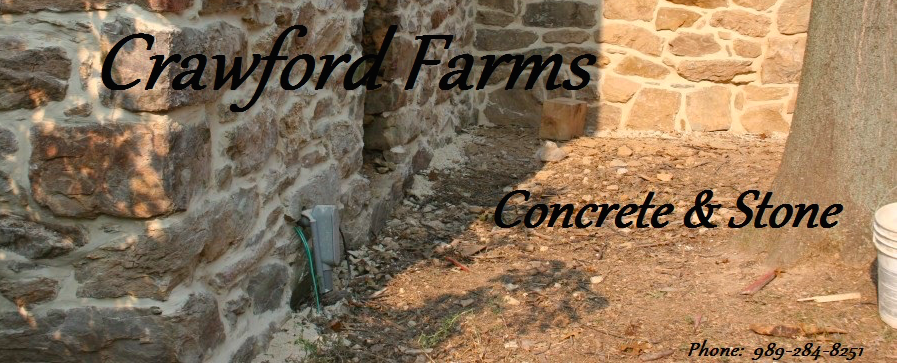Have questions about your project? Get in touch... Request a Quote or give us a Call?Text today! 989-284-8251

Notice the Interior Tile for Drainage
A damp crawl space wouldn’t be much of a problem is it weren’t for the smell and the possible growth of mold that often occurs with a wet or damp crawl space. Getting a wet crawl space problem fixed really isn’t too big of a deal and it doesn’t take long at all. Wet basements can be a different story but often times fixing a wet basement is a simple fix as well. The first step to addressing the problem is to figure out where the water is coming from and this pretty much dictates the how extensive the repairs will be. Many of the wet crawl space foundations I’ve fixed were more of a seasonal problem than anything and were usually only wet in the spring time here in Michigan or during periods of heavy rain.
Why is My Crawl Space Wet?
This is the first question to answer. If there has been some building in your area in the last few years this can affect ground water and how it moves. Many times a wet crawl space is a surface water problem and these can be some of the easiest to fix. One of the most common ways we’ve dealt with surface water causing a wet crawl space is to simply install a perimeter tile around the interior of the footer inside the crawlspace. We then route that into a sump crock where the water is pumped out below the grade elevatio wetn in your crawl space. We also like to spray a water mixed with bleach solution to kill any mold that might be growing within your floor joists beneath the floor of your home. Another reason some crawl spaces can become is a change in the water table. This is a ground water issue and sometimes the volume of water may be more but the same technique can often times fix the problem.
Fixing a Wet Basement
I’ve worked on several wet basements in Michigan and the perimeter tile is usually at least part of the solution to fixing a damp basement. Obviously most basements have a concrete floor and this presents a more complicated approach to repairing the problem as a strip of the floor is usually removed in order to install the tile. Using a waterproof or damp proof coating on the inside of the basement wall can also be done quite easily especially if the basement is unfinished. A sump crock can be installed and the perimeter tile ran into the crock. In a basement the sump crock may be able to be connected to the exterior tile if a pumping or drainage system is already in place.
Other Ways to Fix a Wet Crawl Space or Basement
Often times installing gutters on your roof line can help to reduce the water that goes into your crawl space or basement. This is an inexpensive way to alleviate many wet foundations. Another common problem is the grade of the dirt or lawn around the building. The exterior grade around your foundation should have slope away from the building, this may seem like common sense but it is often a problem. In some instances the foundation may need to be excavated and a foundation waterproof-er applied. Foundation waterproofing can consist of a tar like coating or an actual membrane, sometimes both.
If you have a wet crawl space or basement and want to know your options, get in touch and maybe I can help.
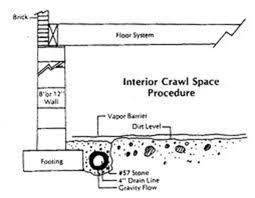
Drawing of A Crawl Space Foundation
If you plan on building a house or garage in Michigan you’ll need a foundation that protects your building from frost that occurs here during the winter. Most areas around the nation don’t require frost free foundations or crawl space foundations but build with what is called a slab on grade foundation. Besides the fact that it’s a requirement for Mid Michigan foundations a crawl space under your home is handy for several reasons, one of the main one being an area to install and maintain your plumbing and electrical system. It’s also a lot easier to do a remodel when you can access the foundation area of a house. Most foundations in the mid Michigan area are constructed with either cement blocks or poured concrete, though some people use treated wood as their choice for foundation material. Many older home have a stone foundations, we are also a company that repairs stone foundations here in the central Michigan area.
Crawl Space Foundations in Michigan
A crawl space foundation contractor in Michiganwill first install a footing, also called footer, which is 16 inches wide and 8″ thick around the perimeter of the house, garage or other structure that requires a crawl space foundation. Cement blocks, which are 8″ wide, are then layed accurately with the outside dimensions of the foundation correlating with the exact dimensions of you build. Most crawl space foundations are 5 or 6 courses of blocks high
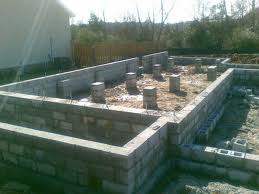
Completed Crawl Space Foundation
with also measures around 48 inches depending on the number of courses. The depth of the bottom of footing in the mid Michigan area is 42″. Crawl space foundations are typically lined with 2″ Styrofoam as a frost barrier and for insulation. Vents are also installed to prevent dampness in your crawl space. The final step when we build a crawl space foundation is to install the sill plate which is a treated 2×8 that lays flat along the top of your foundation wall. The is the board that your floor joists will be fastened to.
Crawl Space Foundations for Modular Homes in Michigan
Crawl space foundations for modular homes in Michigan are constructed much the same way as they are with a stick built structure. Modular home foundation contractors will also be the ones who install the steel beams that extend across the crawl space. The construction of a modular home crawl space will usually take 2-5 days depending on the size of the foundation. Modular home foundation companies in mid Michigan will want a good copy of the foundation drawing for proper size in beam placement.
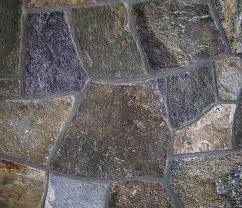
Thin Stone Veneer for Siding
Using thin stone veneer as a siding for a new home or even a remodel is possible as many of the natural thin stone veneers don’t require footings to secure them. Much like cultured stone, thin stone veneer’s can be applied by attaching a wire backing and scratch coat for bonding then simply sticking the stone to the wall with mortar. The joints are grouted as the last step leaving a unique stone look to your home or cottage.
Michigan Thin Stone Veneers
The advantage to using a thin stone veneer is that it’s a way to use real stone without needing a foundation, this save time and money. I think it’s an excellent alternative to cultured stone products because it looks much more durable, real, and has a classic stone look to it. I’ve been a stone and concrete mason in Michigan for over 15 years and I’ve watched this stone product become more and more popular. Real stone veneers used for siding a house are made by simply cutting cross sections of real field stones in thin layers. Using real stone for your veneer insures that when cracking or chipping occurs it won’t look unsightly. Cultured stone can look rather poor when it chips, and it will eventually.
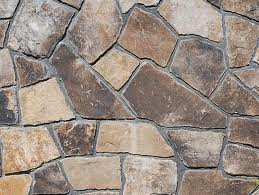
Another Natural Stone Veneer
Laying thin stone veneers works much like cultured stone except the individual stones need to be supported during the application phase. If you mix the mortar right, cultured stone can be stuck right to the wall without any problem, real stone veneer weighs more and needs to be secured to the wall more often in my experience. I’ve seen polished thin stone veneer used here locally in my community and it looks great. It works good with vinyl siding meeting it without any sort of a capstone because of the slim profile of natural stone veneer. The stone is usually only an inch or so thick.
