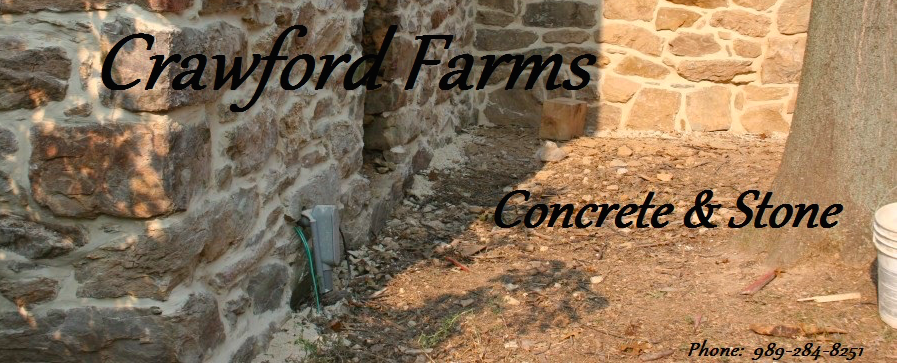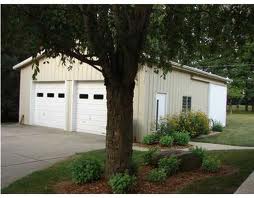Pole barns in Michigan are an affordable option mostly due to the need for a frost free foundation in our Building Code requirements. In warmers climates you can build a garage or out building using a slab on grade technique, but that isn’t so in Michigan. People ask me how much pole buildings cost in Michigan and many of them are looking to find the best value in constructing a building. Pole barns can be used for more than a garage or workshop. While most pole barn floors are concrete, they don’t have to be. I’ve seen many michigan pole buildings used for hunting cabins or even houses, but if you’re going to use a pole structure for those uses I’d recommend installing a wood floor in your pole barn or furring over your concrete floor and installing a wood floor that way.
How Much Do Pole Barns Cost in Michigan?
When you’re doing research into the price of building a pole building it’s important to remember you get what you pay for. Typically pole-barns have a steel roof and steel sides. Steel comes in a wide array of quality variations in both thickness and painting process. Well built pole barns will last for years (50 or more) if they are done right. The steel won’t come with a 50 year warranty usually but none the less I can show you steel pole building that are older, they were built with high quality steel and done right. I can also show you buildings that aren’t even 10 years old that look like crap (technical term) and you wouldn’t want one in your back yard.
The cost of pole barns goes down as the barn gets larger. For instance it’s cheaper by the square foot to build a 5,000 sq’ polebarn than a 30′ x 40′ pole barn. Most of the pole barns constructed in Michigan for use at a resident range between 576 sq’ (24’x24′) to somewhere around 1280 sq’ (32’x40′) and cost around $10.00 to $12.00 per square foot for the building which would include materials and labor. This price for a pole barn construction doesn’t include concrete or extra items. The cost for the pole building materials and labor to build it should be in the $10 to $12 dollar per square foot range. Pole barns are one of the most affordable ways to build a garage or workshop because they don’t require a frost free foundation. Because pole barns use post that extend below the frost line the save around $40 per lineal foot of your building perimeter.
Affordable Concrete Pole Barn Floors
Most folks will want a concrete floor in their pole barn. Concrete floors are affordable and last more than a lifetime when installed properly. I recommend a 4″ thick reinforced concrete floor on a 6″ min. layer of sand or gravel that is well compacted. I also recommend a smooth troweled concrete floor that is easy to clean with a broom but not so smooth it becomes slippery when it’s wet. Concrete floors can be poured in the pole building when it is completely build but many times they are poured when the poles, purlins, and roof is constructed but not the sides. This allows for greater accessibility and makes pouring the concrete easier.
Cost of a Complete Pole Barn/Building with a Concrete Floor
The cost of a complete pole barn with a concrete floor, roll up door, access door and a few windows should run around $10 to $16 dollars per square foot provided there isn’t a lot of site work to be done. Excavating can get quite expensive so try to pick a relatively level location to build your pole building, it will save money, sometimes thousands. Most people want to park cars or ATVs or other vehicle in the pole building and also install an approach or apron on the front of the building. An apron is also a good idea if you are using your pole barn for a garage.
If you have any questions about affordable pole barns, concrete floors in pole barns, Michigan stone masonry or general building questions for your Michigan concrete or construction project just ask in the comments or contact me via the contact page.


I am looking into putting a large pole barn, maybe 3000 to 5000sq
on an empty level (farmland type lot). I want to combine living on one end and work on the other. Storage/Garage in between.
Concrete slab and flooring
Good Insulation for heat and sound
Some drywall
Some windows
Have not detailed it out yet
Hello,
I must have missed this comment. We would be happy to quote this project. Email me directly at joecrawfordonline@gmail.com